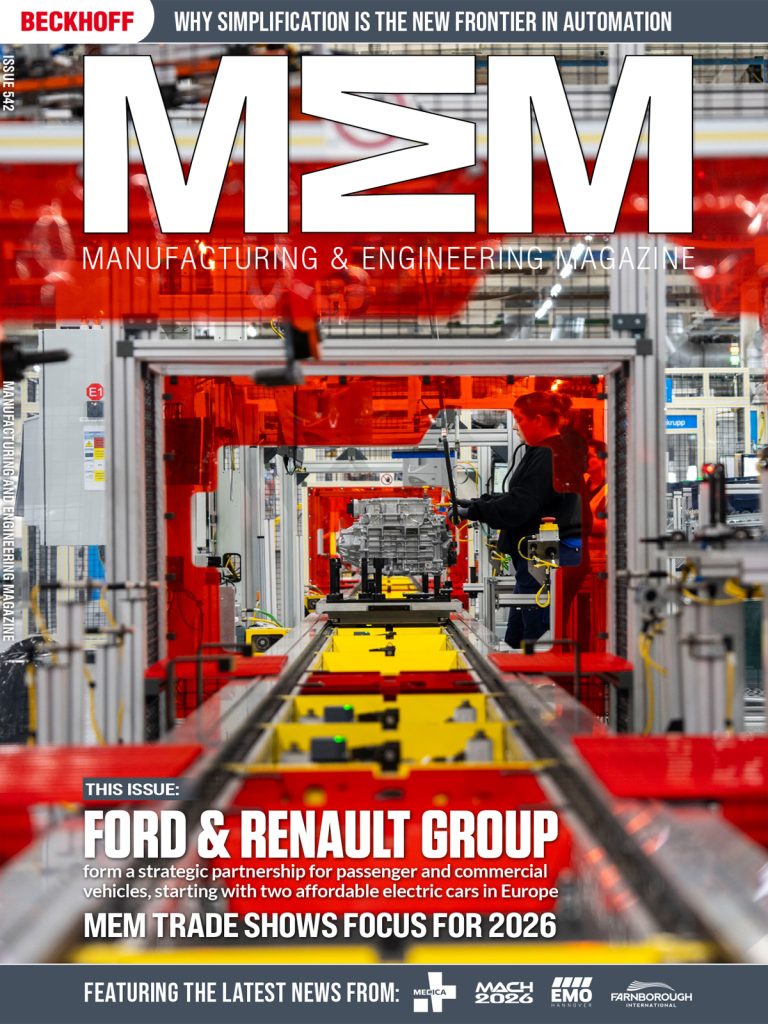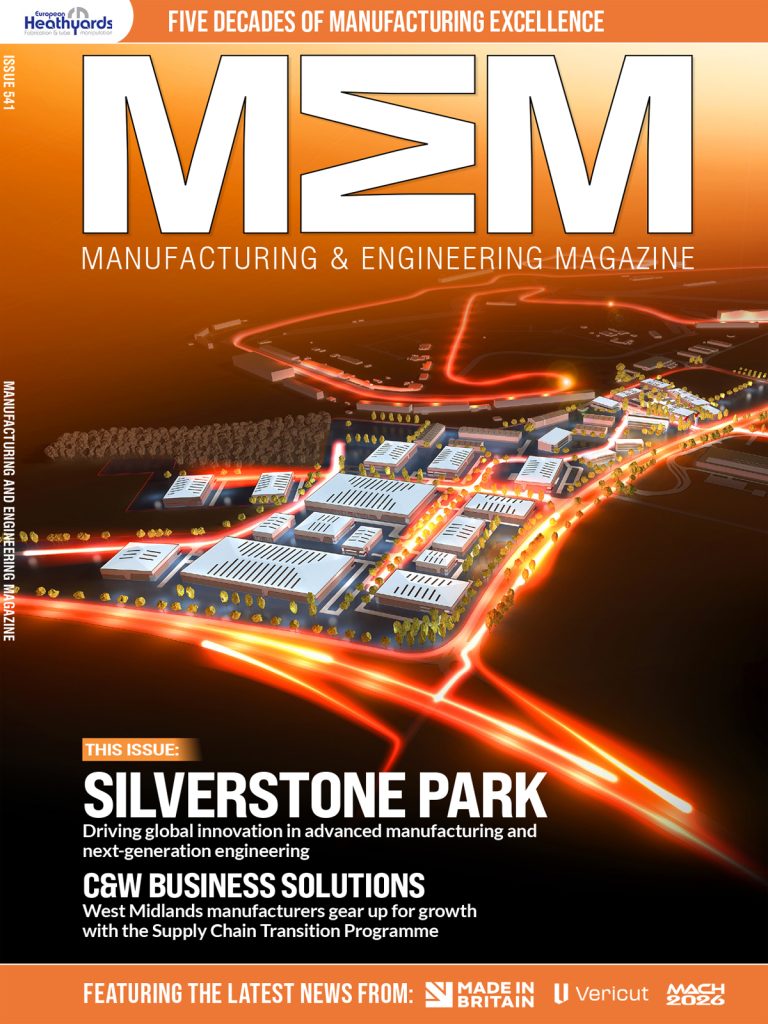An engineered stainless steel support system designed and manufactured by Winthill Engineering is behind the ‘The Scoop’, a unique concave office building in Southwark, London.
This vibrant piece of modern architecture is designed by leading UK architectural practice, Corstorphine & Wright working with forward-thinking building owners, ThomsonHillsBalfour Limited, and responds to the site’s context and neighbouring church, the Grade II listed Church of Most Precious Blood, whose circular window is now strikingly framed by a conical cut-out façade.
The innovative design reuses an existing four-storey office building to create prime, Cat A office space. The scooped façade has allowed the building to be extended out in front of the church to increase the existing office space and create a roof garden, while protecting and enhancing the prominence and reverence of the 19th century Roman Catholic church.
Steel support system
To create the scooped façade, Corstorphine & Wright collaborated with façade engineer, WBD Group, then later, Winthill Engineering on the fabrication.
“We originally wanted a fully-hidden support system; however no-one would warranty the bricks to be cantilevered from their supports, so we had to go for the ‘wine rack’ approach with every brick supported on a shelf,” comments Henry Jones, associate at Corstorphine & Wright.
To achieve this, Winthill Engineering took the 3D parametric model created by Corstorphine & Wright and developed a steel support system which, “…we brought forward from the existing building to meet each brick and to match the curve of the façade,” explains engineering director at Winthill Engineering, Tom Blakeman.
“The overhang was the greatest challenge; every brick position is different. They are all individually placed on a shelf, each one moving in a compound curve. There is no structural pattern, it is a curve within a curve.”
How it was done
For structural integrity, Tom and his team fabricated seven plasma-cut stainless steel vertical ribs which attach to horizontal steels within the building’s structure to create the curve. The spacing and connections were meticulously calculated to pinpoint each individual connection to the building, working in and around the recessed window boxes also manufactured by Winthill Engineering.
Stainless steel cassettes then support the individual bricks. “Each cassette houses between three and ten rows of bricks,” continues, Tom. “Two cheek plates were added either side of the laser cut stainless steel shelves to form a cassette, and these are then slotted in between the ribs and fixed.”
Zero tolerance
The tolerance was incredibly tight across the nine metre façade. “Stainless steel is very difficult to control when you add heat at this scale, especially given the tolerances required,” continues, Tom. “Typically, you’d have a couple of millimetres to work with but here, the tolerance was zero. We used the 3D parametric modelling to align the known parts to highlight any inaccuracies as the build progressed.” This level of modelling was essential for the bricklayers who followed bricklaying drawings produced course by course.
To complement white glazed bricks
White glazed bricks were selected for their weather resistance, given that the scoop wall exposes the bricks in multiple dimensions. For added durability and to enhance the playful and creative new build extension which blends seamlessly with the existing facade, the stainless steel support system was powder coated to match the white glaze.
Henry Jones concludes: “Winthill were professional, knowledgeable, helpful and proactive throughout the project. The completion of the Scoop is testament to the vision and support of the client and building owners and all our professional partners.”
Manufacturing & Engineering Magazine | The Home of Manufacturing Industry News














