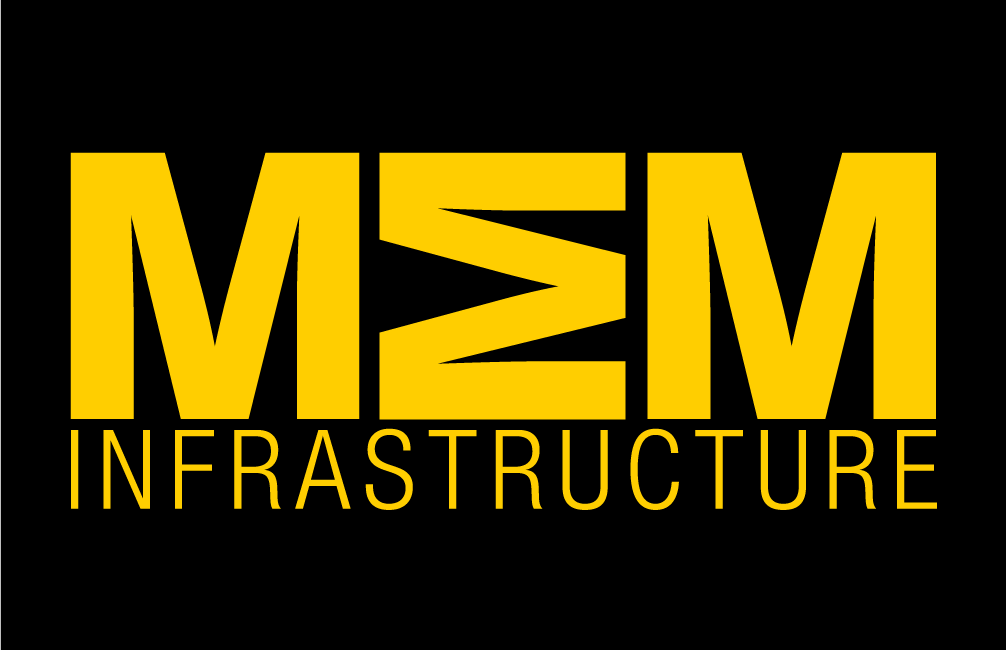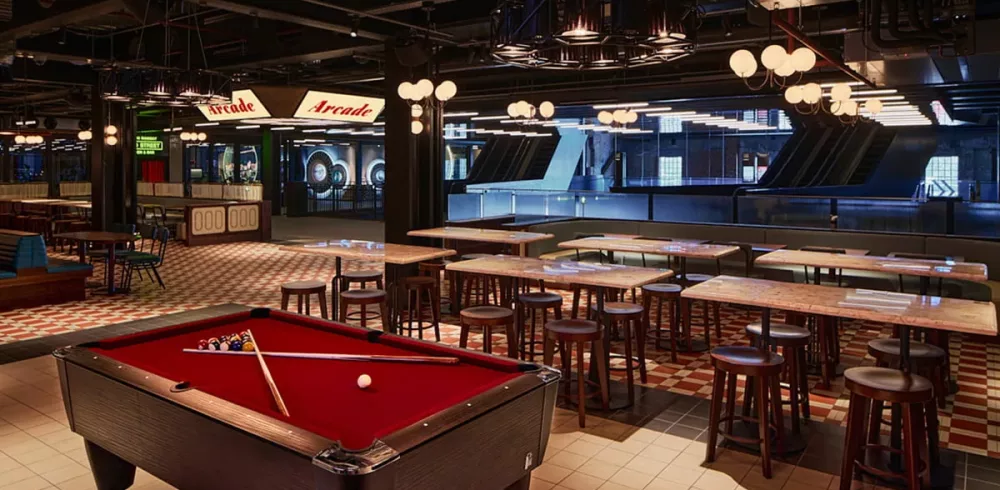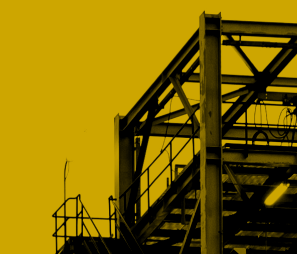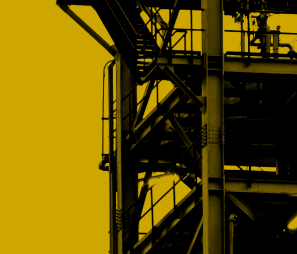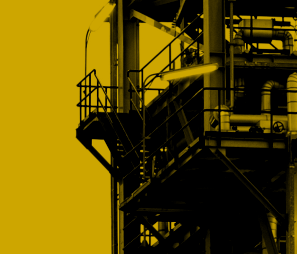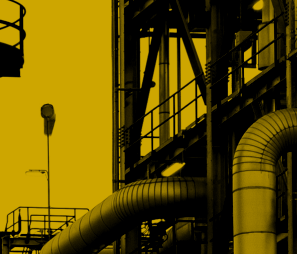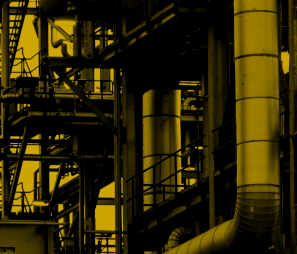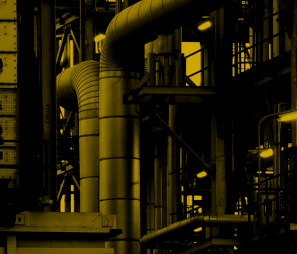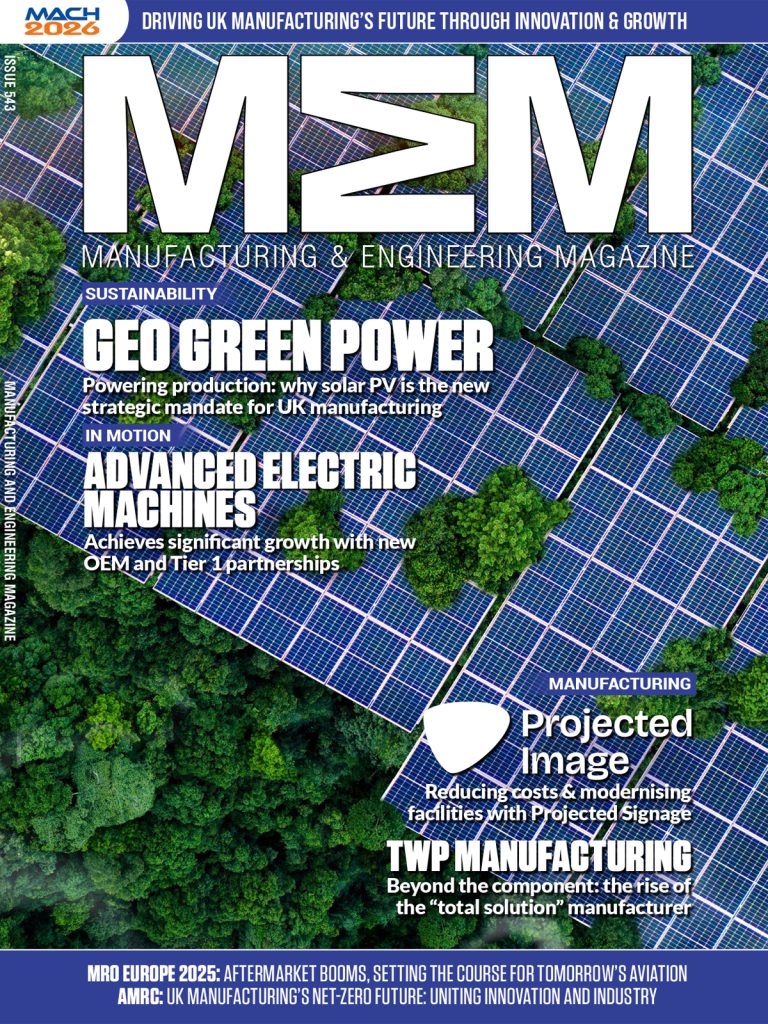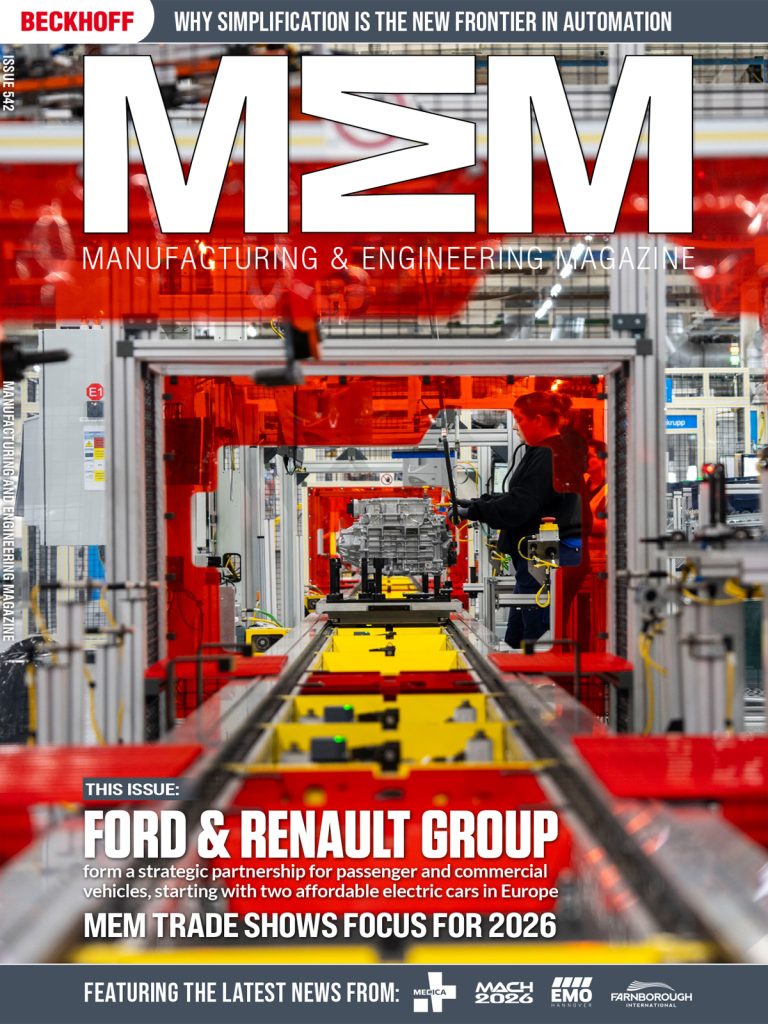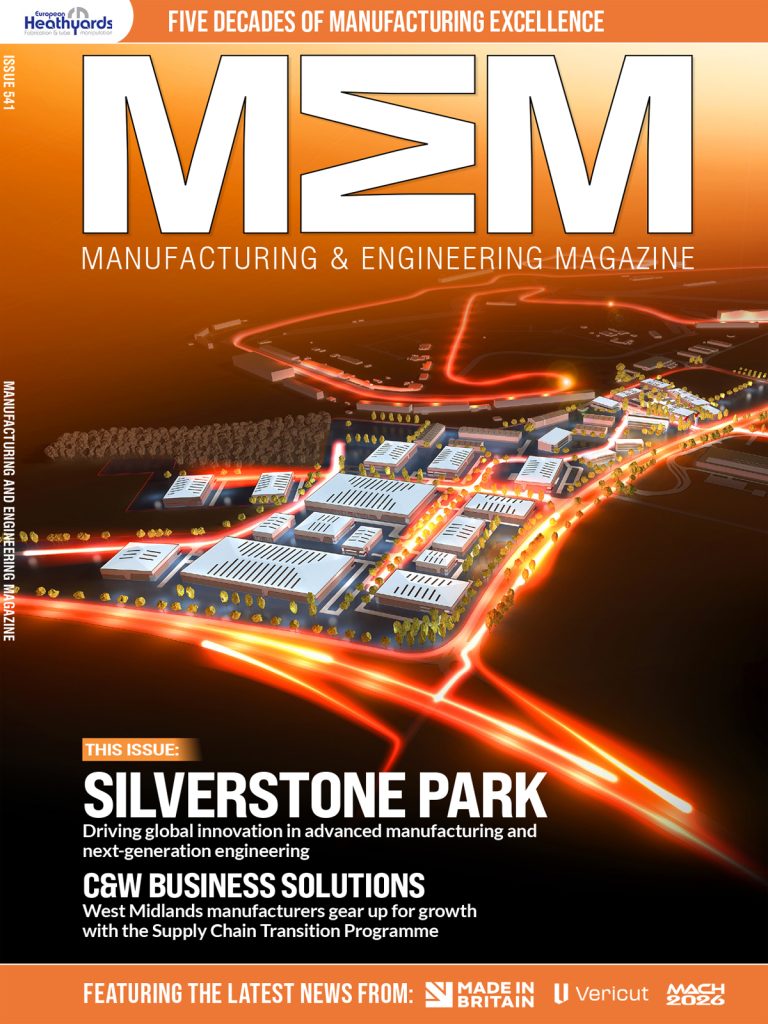Red Deer Revive the “Long-Forgotten Glamour of the Power Station Canteen” at Arcade Battersea
International architecture and interiors practise Red Deer have designed the interiors for the 25,000 sqft Arcade food hall, recently opened inside the heart of the restored Grade II* listed Battersea Power Station in London.
The interior design for Arcade Battersea takes inspiration from the two eras the Power Station was built in, merging the glamour of the roaring 1920s with Brutalist 1950s mid-century style while, as with every Red Deer project, sustainability remains at the forefront of the design. Elegant details and reclaimed items from the original Power Station, such as the light fittings which recall the isolators used in the original Power Station control room, and reused oak timber flooring, add to the unique aesthetic while remaining respectful to the heritage of the building.
The brief was to design a food hall interior that included 13 cuisine concepts, table service seating for 500, two bars, three restaurants, and a private dining room. The location, naturally, played a huge role in the design of the space. Nestled between the two former turbine halls of Battersea Power Station, the design process necessitated working with a section of the building that was enclosed and lacking in natural light, surrounded on all sides by other retail and public spaces. This complexity was heightened by the architectural legacy of the turbine halls, one dating back to the 1930s and the other to the 1950s.
A taxonomy of vernaculars
“The size of the space – and number of covers – meant we needed to approach the design in a different way from how we usually would,” explains lead architect Lionel Real de Azúa. “We achieved this by creating a taxonomy of vernaculars that could be applied to any dining space in the food hall, which included specific design language for the wall types, floor types, bar types and counter types that could be applied in a number of ways depending upon the layout of each hospitality space.”
The main bar shape is modelled after the former power station control room, and Red Deer also took material cues from the iconic heritage of the building, incorporating wood, tile, brushed stainless steel and copper into the design, as well as a colour palette inspired by the era, mixing warm brown, burgundy red, teal green, and nicotine yellow tones. “We researched staff canteen and bar typologies from the early to mid-20th century, putting together a design language of furniture, shapes and colours that subtly references the original building’s character,” says Real de Azúa. “The custom lighting designs we specified for the interior were also inspired by the isolators used in the control room of the original power station. All of the fonts used for wayfinding, and for the beer fonts behind the bar, are made up of – or inspired by – the powerstation’s original feeder panels.”
A commitment to sustainability, even at scale
Being able work sustainable elements into such a large scale project was important for Red Deer, who are renowned for reusing and repairing existing site’s materials, and stripping back clutter and unnecessary furniture to create more thoughtful interior spaces. The timber flooring throughout the food hall is made of reused oak boards, supplied by Broadleaf, while all the tiling is sourced by Architile, ensuring it uses approximately 60 per cent recycled materials.
“Design-wise, being able to create a unique aesthetic while remaining respectful to the heritage of the building is something we’re very proud of, merging the glamour of the roaring 1920s with Brutalist 1950s mid-century style,” says Real de Azúa. “There are tiny details that might go unnoticed but that enhance our overall approach to respectfulness, such as the pointing of the tiles being inspired by the brickwork of the building’s exterior, and the warm copper tones inspired by the Control Room ceiling.”
This project presented an exciting opportunity to work alongside Arcade, who Red Deer consider to be one of the most exciting disruptors currently operating in the F&B industry. “Dipak and his team are challenging the expectations of what quick service restaurateurs can look, feel and taste like,” says Real de Azúa. “Arcade is predominantly a food platform determined to optimise the supply, cooking and service flow streams in a way that tested our own design processes internally. Simultaneously we were working within a timeless and iconic building, and were keen to navigate the tricky juxtaposition of a forward thinking client within a historical context.”
Manufacturing & Engineering Magazine | The Home of Manufacturing Industry News


