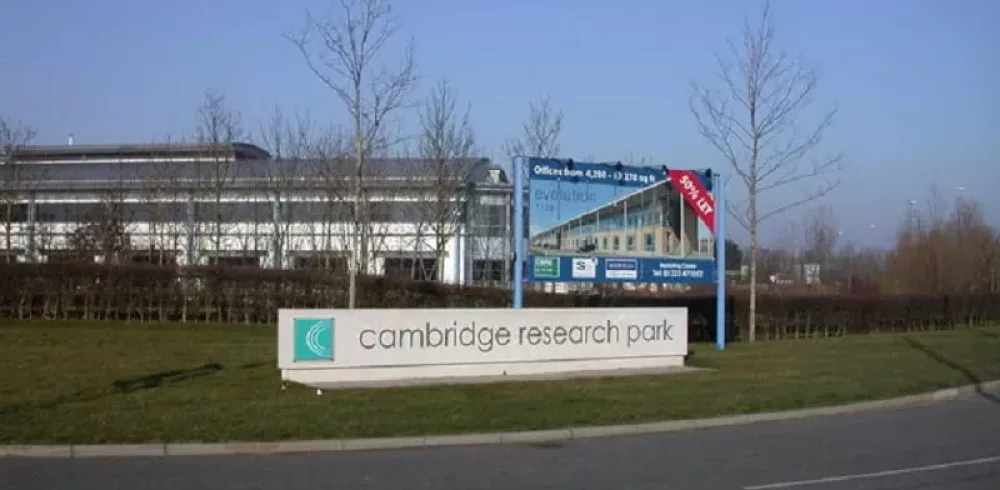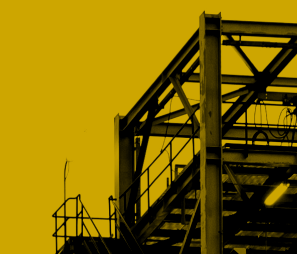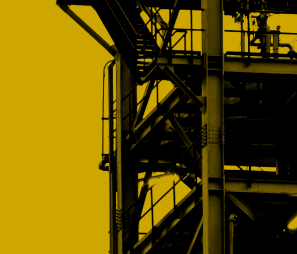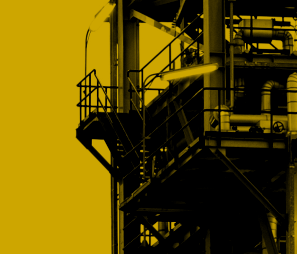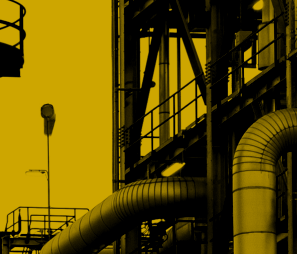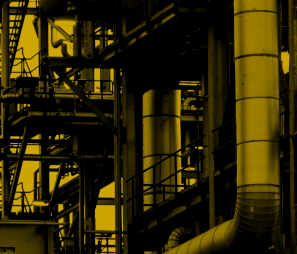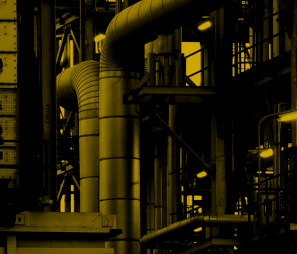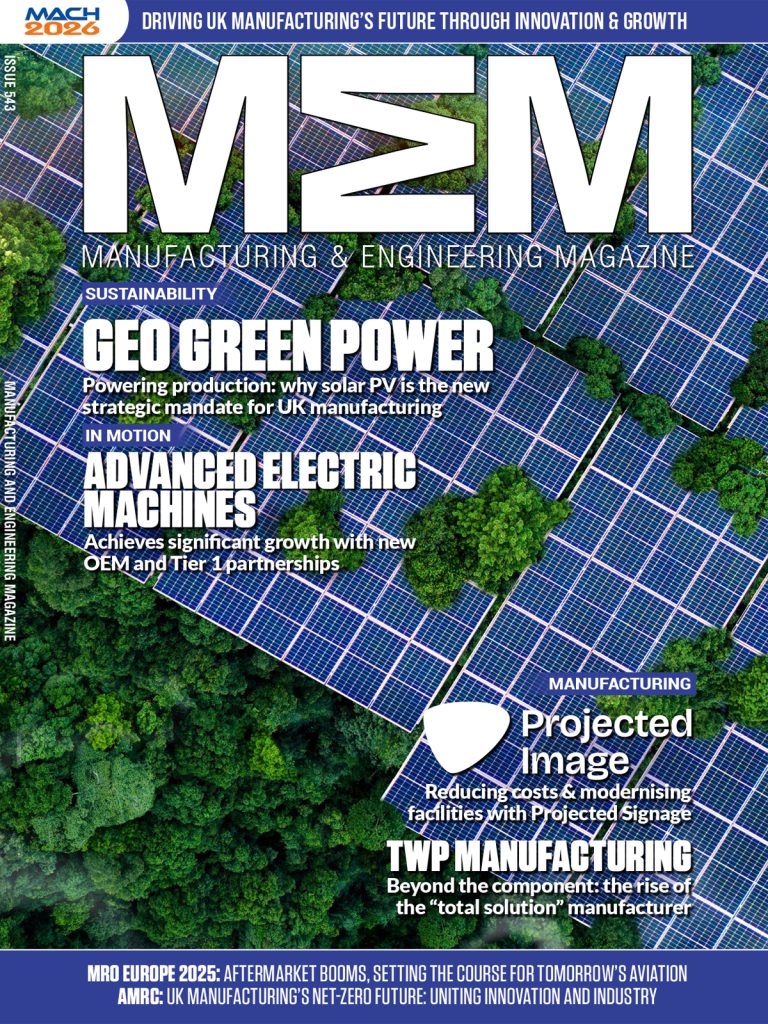Kier Construction has opened a new office on the Cambridge Research Park. The £6.5 million new headquarters includes new curtain walling by Kawneer. The main contractor for the Cambridge build has specified that Kawneer curtain walling, windows and doors be installed on the project.
The UK manufacturer Kawneer has installed AA®100 zone drained curtain walling. This system has 50mm sightlines and has been used for high level ribbon windows. This is located in the east masonry elevation of the new Kier Construction building.
Other products used on the build include Kawneerâs AA®540 fixed lights. This product is located on the ground and first floors of the eastern elevation. Kawneer also installed three storeys of curtain walling with 65mm sightlines on the western façade of the building interspersed by terracotta tiles. Kawneer also placed heavy duty commercial entrance doors as well as other fire rated doors throughout the building.
The brief from Kier for the former greenfield site was a 3,000 square meter Grade A office building that could also be rented out in 1,000 square meter lets if needs be. The building was designed by RHP to complement the existing structures on the Cambridge Research Park. The final building uses buff brick and terracotta to blend in with the other buildings surrounding it. The structure is also BREEAM rated as Very Good.
The structure is orientated north south and is arranged so that the conference and board room areas have the best views of the central lake. The more open plan areas of the building benefit from the Kawneer windows to provide light, with large windows either end. The use of natural light in the office space creates a good working environment, whereas the Kawneer specialist windows counteract against solar gain and the associated overheating. The Kawneer systems also comply with air permeability requirements.
Manufacturing & Engineering Magazine | The Home of Manufacturing Industry News




